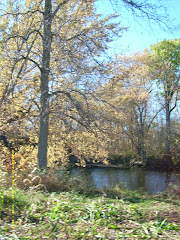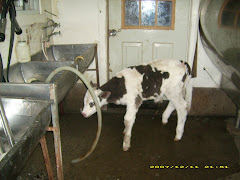
south east corner. the door enters into the laundry/utility room.

Back of the house. the lower windows are in the basement. slider that is closest to ladder is in the living room then the window in between is master bath and the slider that is furthest away is in master bedroom

Looking from dining room (frond door is to my left)rick and plumber are standing in kitchen on th other side of them where you see the two windows is family room and to the right of that is utility room, our bedroom door is off of family room. The large boards that you see above ricks head are going to be arches that connect the rooms

Looking at the slider in the family room. this is looking through the wall in the master bath where the vanity will be

my tub below the windows.

Looking out the slider in our bedroom. note seasonal lakefront property! Its actually the flats that are flooded.

The builders started to put up the siding yesterday 11-24 and should have it finished in a few days.! The electricial service is going to get turned on today! 11/25. Front porch is roughed out (my term for there but not pretty yet) Plumbing and electrical is getting very close to done.
 south east corner. the door enters into the laundry/utility room.
south east corner. the door enters into the laundry/utility room. Back of the house. the lower windows are in the basement. slider that is closest to ladder is in the living room then the window in between is master bath and the slider that is furthest away is in master bedroom
Back of the house. the lower windows are in the basement. slider that is closest to ladder is in the living room then the window in between is master bath and the slider that is furthest away is in master bedroom Looking from dining room (frond door is to my left)rick and plumber are standing in kitchen on th other side of them where you see the two windows is family room and to the right of that is utility room, our bedroom door is off of family room. The large boards that you see above ricks head are going to be arches that connect the rooms
Looking from dining room (frond door is to my left)rick and plumber are standing in kitchen on th other side of them where you see the two windows is family room and to the right of that is utility room, our bedroom door is off of family room. The large boards that you see above ricks head are going to be arches that connect the rooms




.jpg)

No comments:
Post a Comment